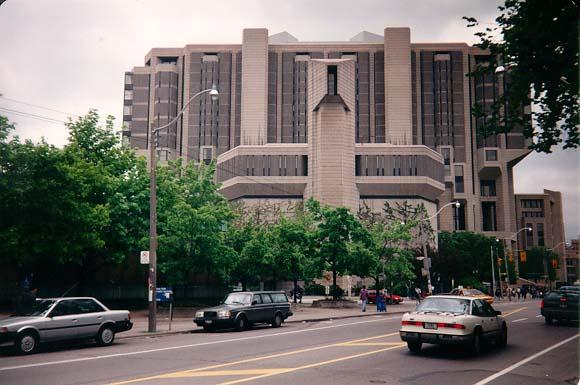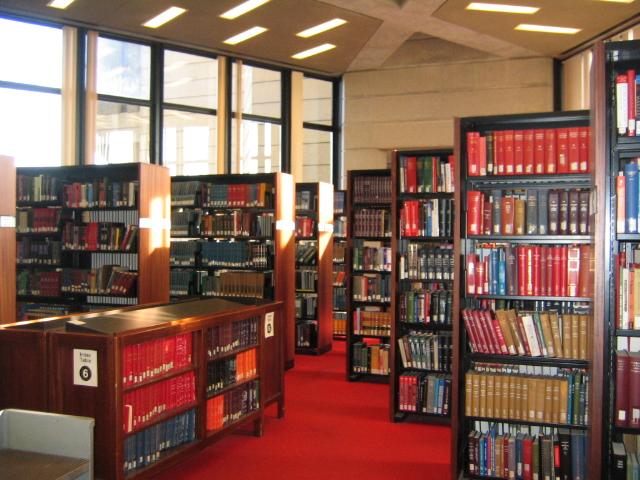Robarts library, home of zombie students and mountains of empty coffee cups. Many first year students are also told upon seeing the building that it’s supposed to look like a peacock.
Kind of right? This type of architecture style is also known as brutalist architecture. Characteristics of brutalist architecture include exposed concrete construction, and gives off the feeling of ruggedness and often resembles a fortress. In my opinion, a concrete fortress doesn’t seem very comforting to a student who’s already buried head deep in books.
In the lower levels, there’s a mix of private study rooms, general study rooms, student services facilities and a cafeteria.
Floors 3 and 4 have a distinct red carpet and wooden furniture. Overall the feeling of interior space feels stuffy and old. I honestly can’t help but think of paper mites and dusty seats when I study in this area.
The floors above are a little more modern and the colour scheme uses cooler greys and brighter lights. These floors feel a lot more comfortable and the cooler lights makes the space feel less stuffy. The lighting also makes you feel more energetic since it resembles natural lighting.
So after spending 4 years in the library studying your life away, you’ll enter the following building.
Often abbreviated as ConHall by many students, this is the convocation hall at UofT. It’s a dome with an oculus at the top. This building also serves as a giant lecture hall that can seat over 2000 students, however the seats don’t have any desks so students are forced to either bring a clipboard or a laptop. In the winter, the big open hall feels a little drafty and students are often wrapped up in their jackets.
And that’s about it for our campus tour, see you next time!



